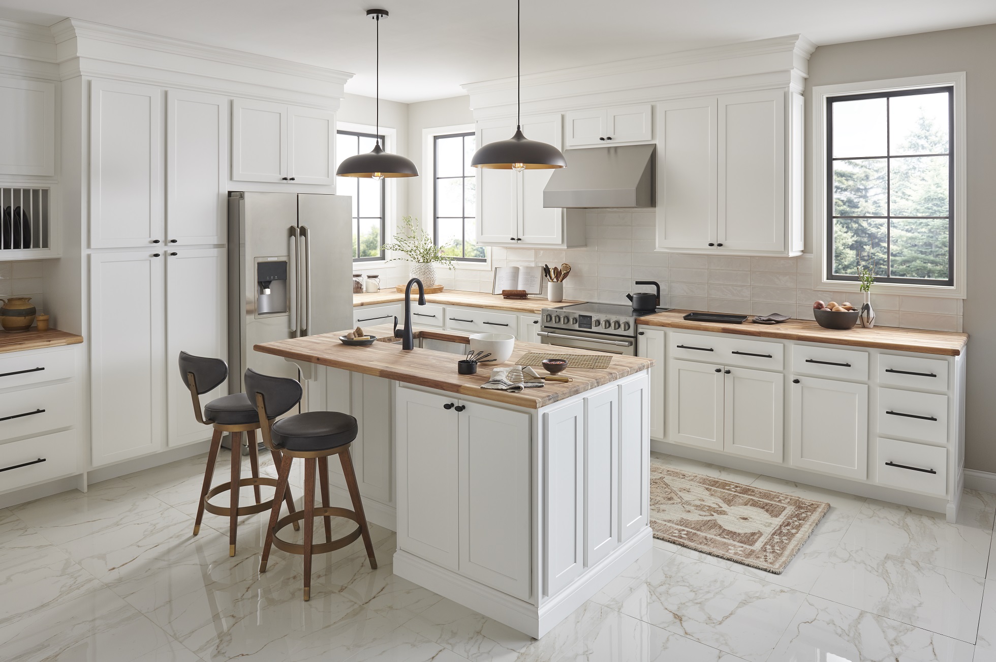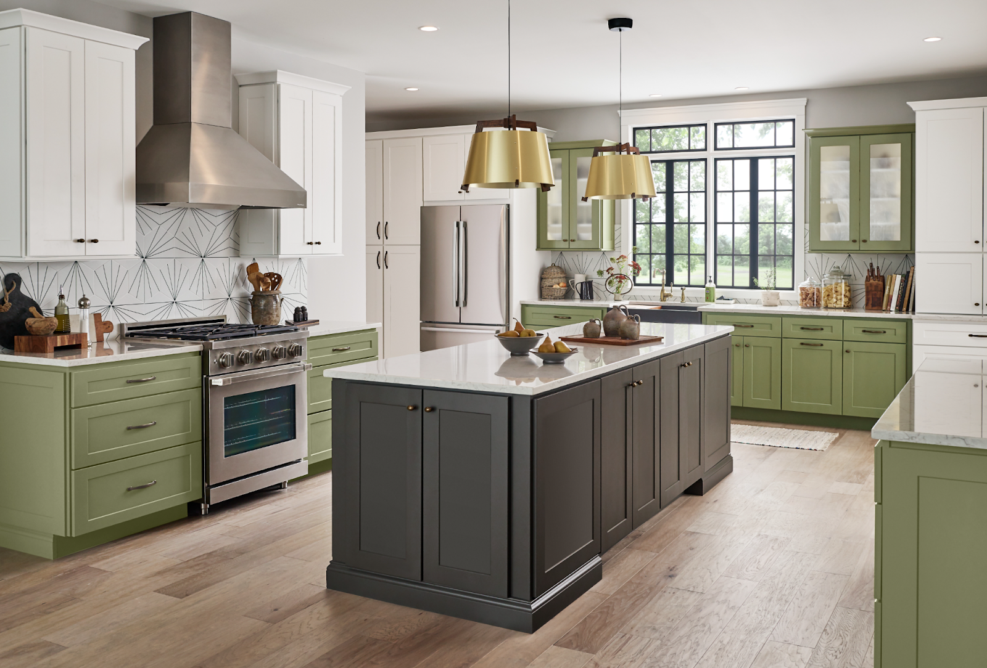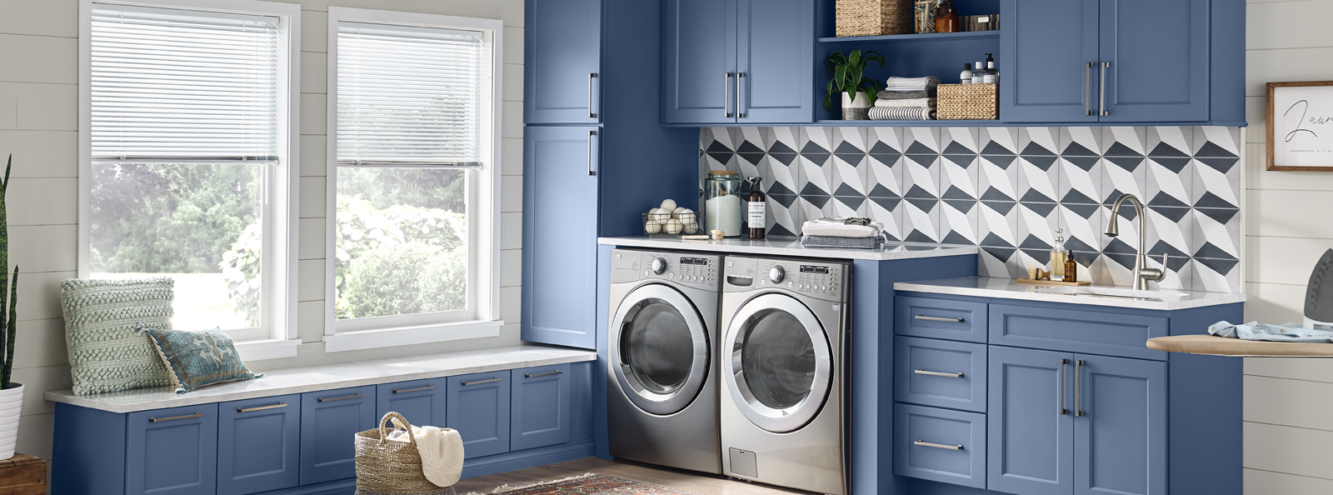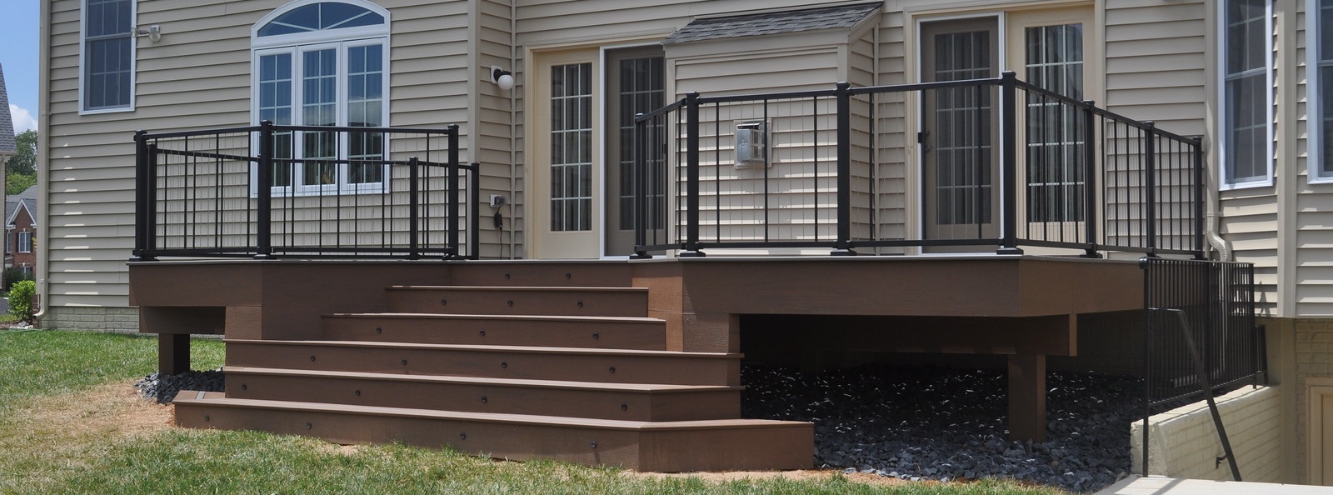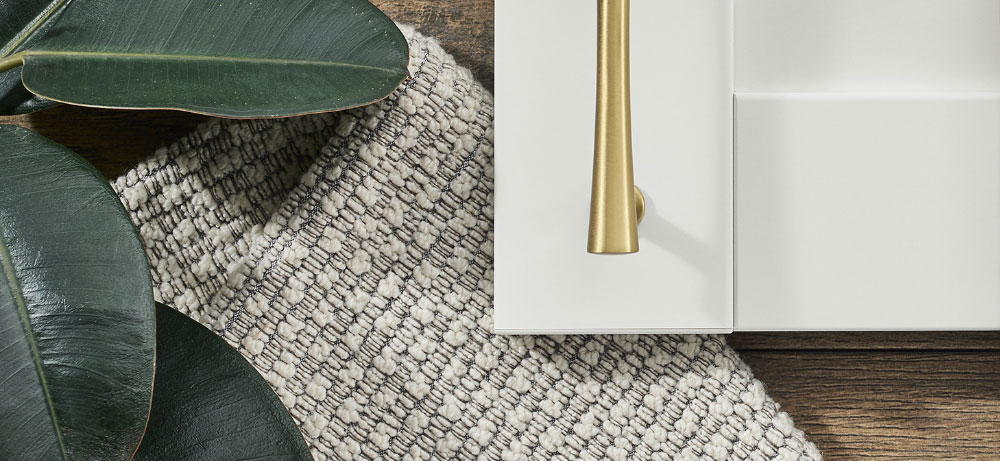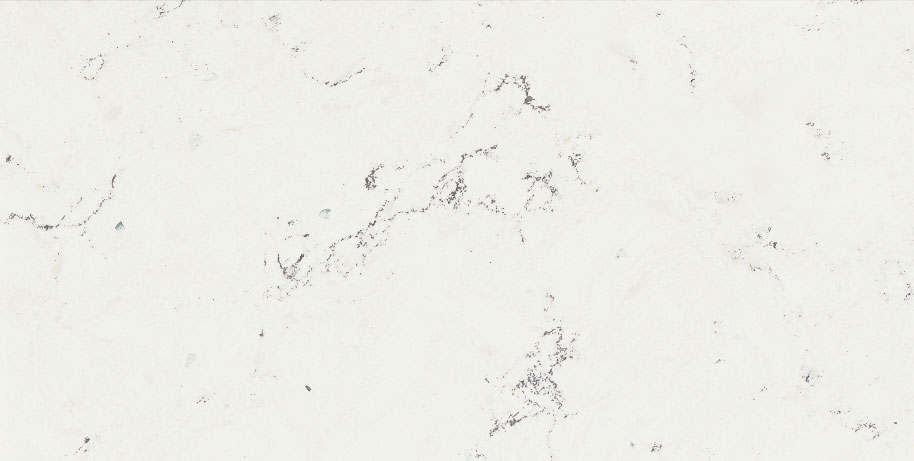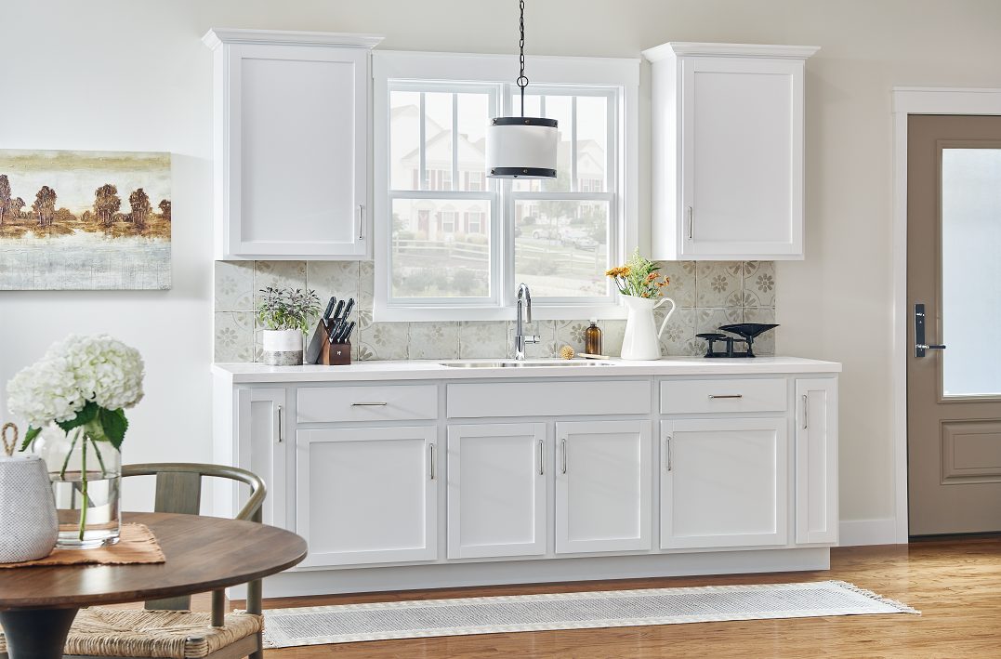
POPULAR KITCHEN LAYOUTS
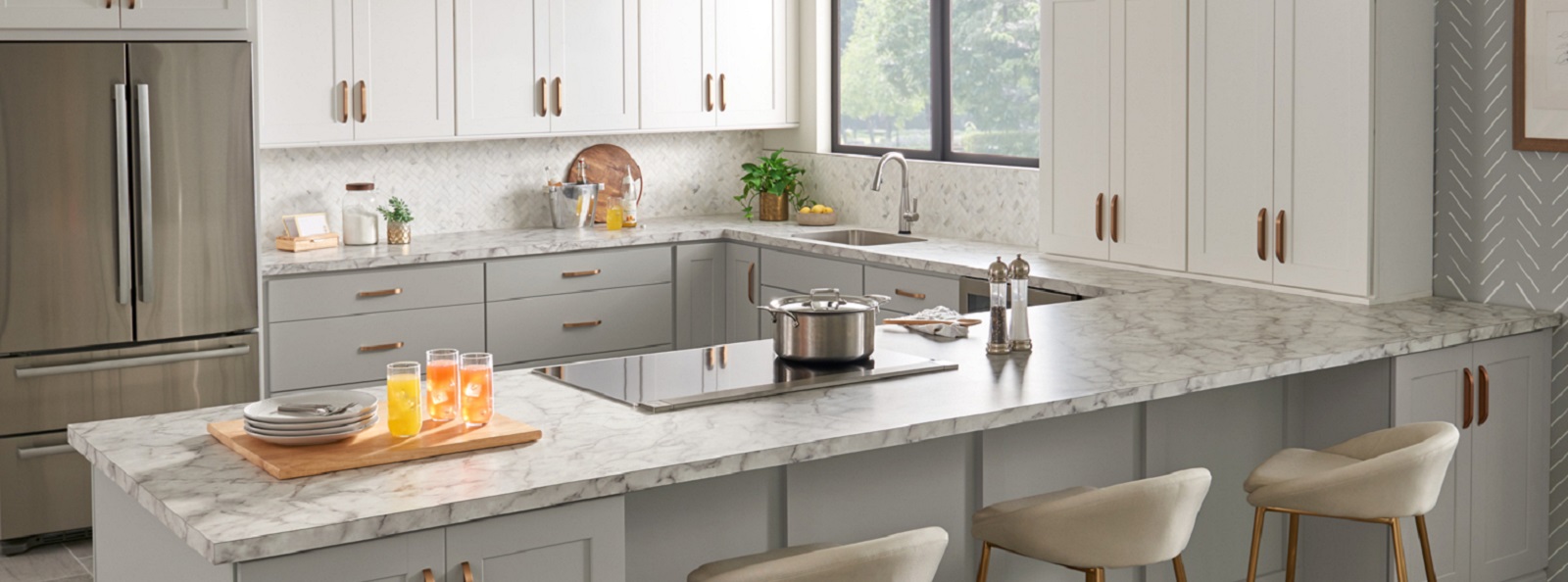
If your kitchen hasn’t been upgraded since your home was built, it might be time for a remodeling project. This isn’t something that you want to go into with your eyes closed. Let’s take a closer look at some of the most popular kitchen layouts to give you some ideas for your next remodeling project.
ONE WALL KITCHENS
If you don’t have a lot of space to work with, one-wall kitchen layouts are ideal. Instead of surrounding you with appliances and cabinets, everything you need is fixed to a single wall to save space. This leaves you plenty of room for a dining table or other accessories or elbow room to create your latest tasty masterpiece.
GALLEY KITCHENS
If your kitchen space is too small for a one-wall layout, a galley kitchen might be the best option. This layout places two counter spaces on either side of the room. Many traditional kitchens are set up this way, giving you a path through to other parts of the house or ending with an exterior door.
L-SHAPE KITCHENS
If you’ve got more room to work with, an L-shaped kitchen can help you create the room of your dreams. The counters and cabinets are fixed on perpendicular walls, meeting in the corner. These layouts can be a little problematic if not installed correctly, making it hard to use the drawers and cabinets in the corner. When done well, though, they can be fantastic.
U-SHAPE KITCHENS
This layout takes your kitchen to the next level, adding a third wall of cabinets or appliance locations to create a u-shape, often with the sink or stove in the middle as the hub of the room. Again, it’s essential to make sure these remodels are done correctly so you can use all of your cabinets and drawers, even the ones in the corners.
ISLAND KITCHENS
Island kitchens can look like any of the above layouts. The only difference is that there’s an extra workspace, known as an island, in the center of the room. This gives you more room to work and often has extra storage underneath. These are very popular for modern kitchen remodels and are great if you like to spend any time cooking or baking.
PENINSULA KITCHENS
Peninsula kitchens are similar to island kitchens but instead of a free-standing island, the extra counter space is attached to the wall. This creates a small l-shaped space.
CHOOSE WOLF CABINETS FOR ANY KITCHEN LAYOUT
No matter what kitchen layout you choose, Wolf Cabinets has options that will suit every need or design. Wolf Classic™ cabinets are handcrafted hardwood options that come in three different styles that will suit any kitchen. Wolf Signature™ cabinets come in a number of different styles and are equipped with SmartShield™ Technology that helps the cabinets to resist stains and damage.
Wolf Designer™ cabinets let you choose the color, style, finish and other details to create your ultimate custom cabinetry, where Wolf Transition™ suits a variety of different styles. Finally, the Builders Mark™ cabinets are durable and affordable, giving you a budget-friendly solution without sacrificing Wolf quality.
LOOKING FORWARD
If you’re working on remodeling or upgrading your kitchen, look for a Wolf authorized dealer in your area to help you find the perfect cabinets to compliment your kitchen layout.

