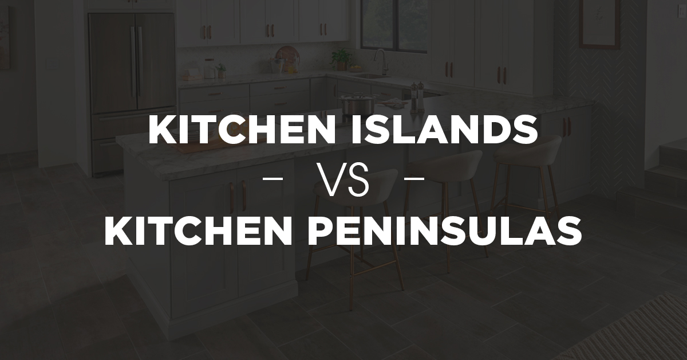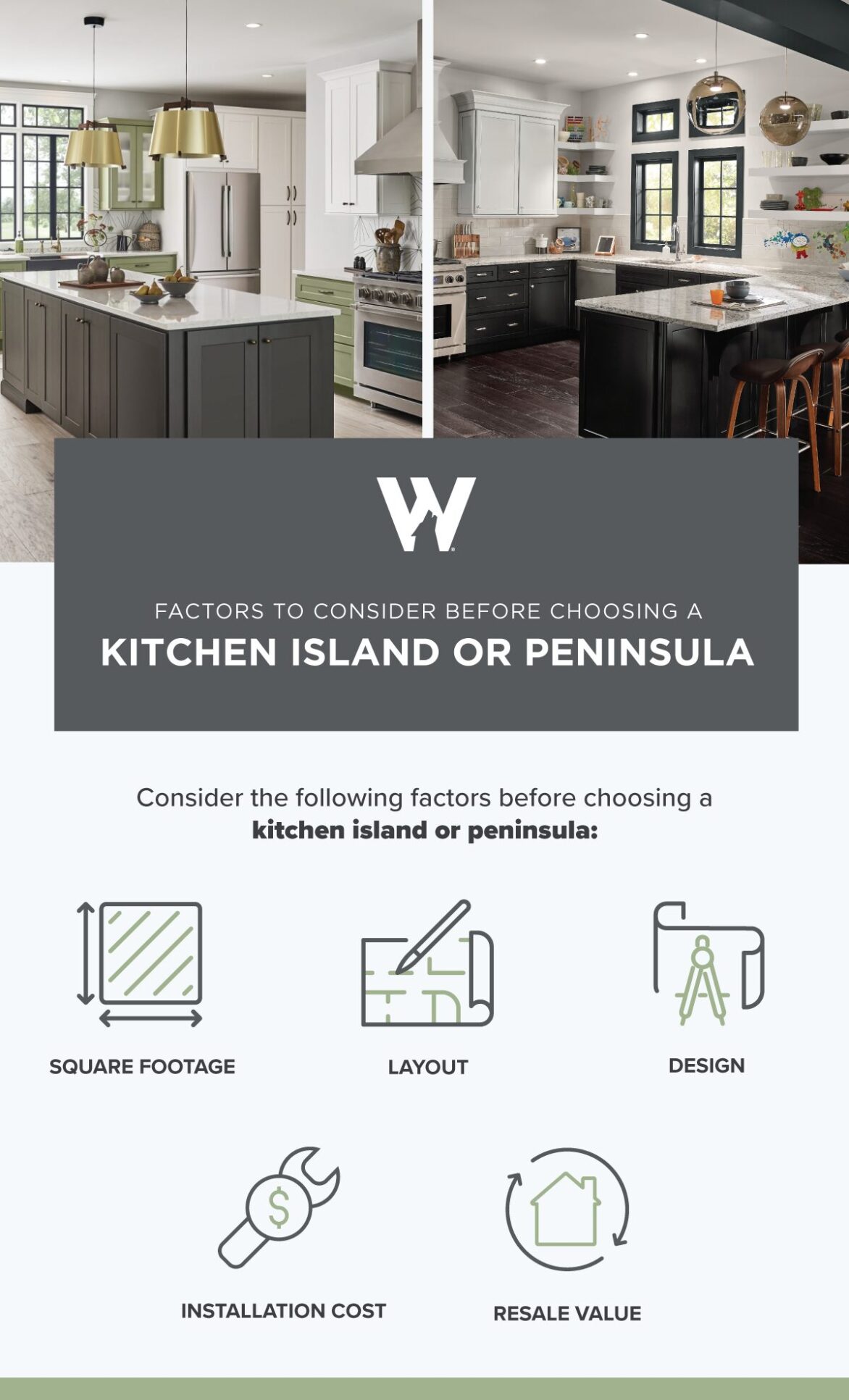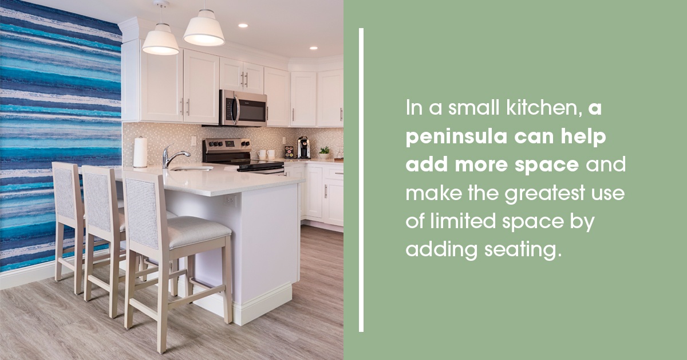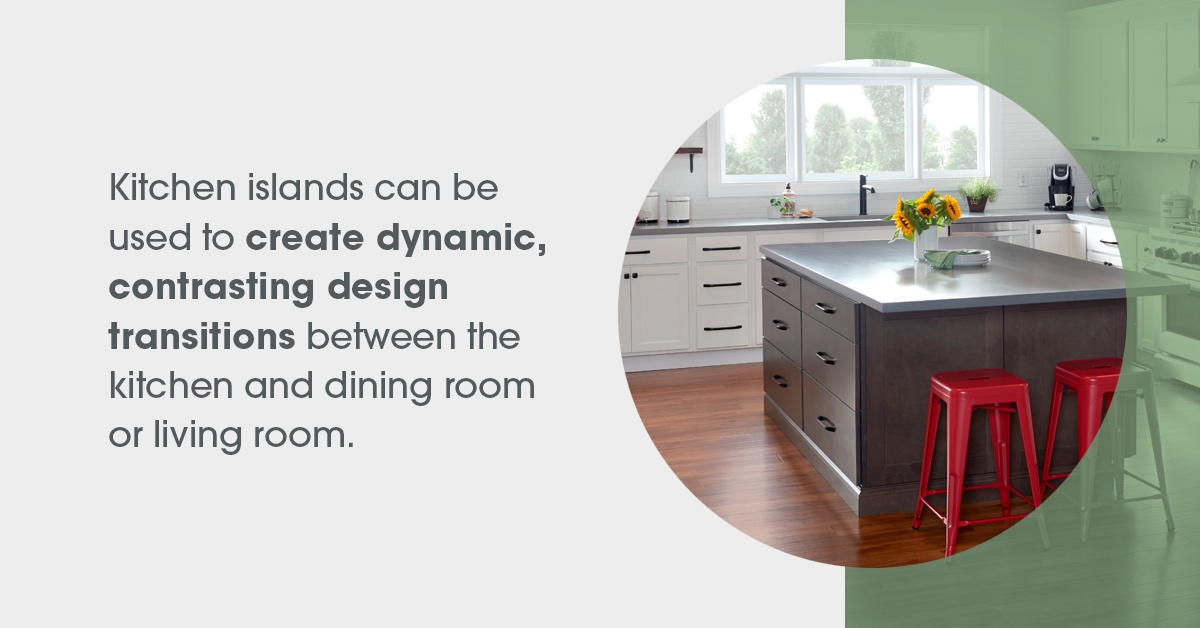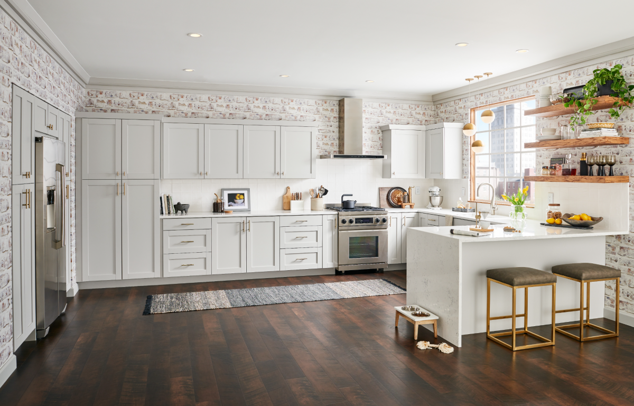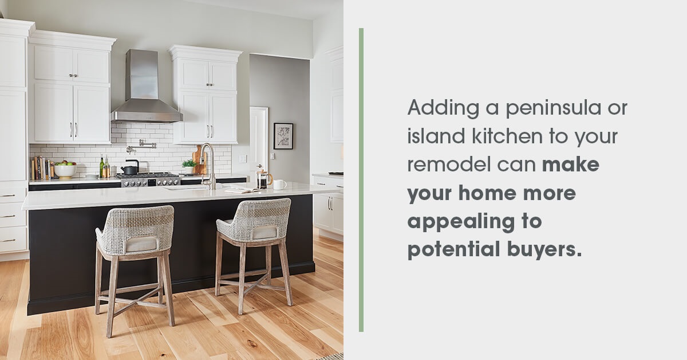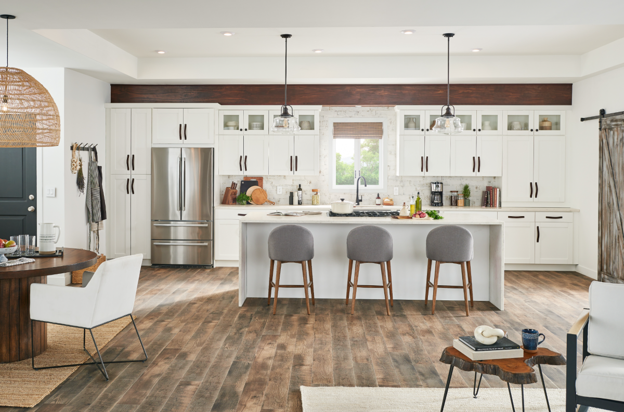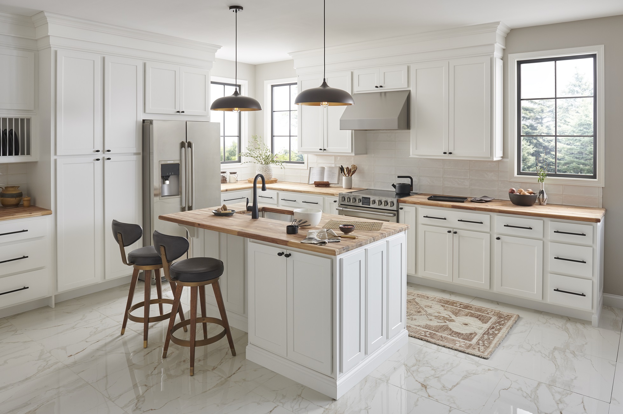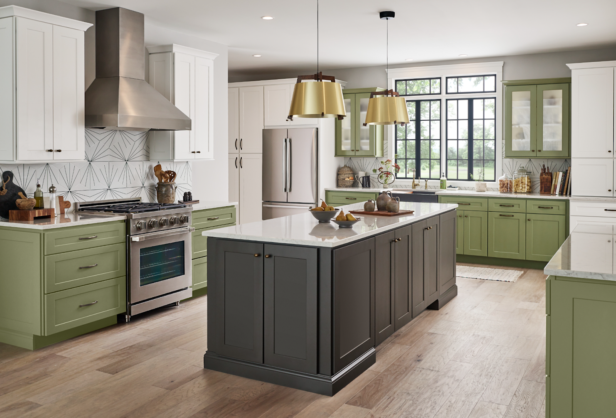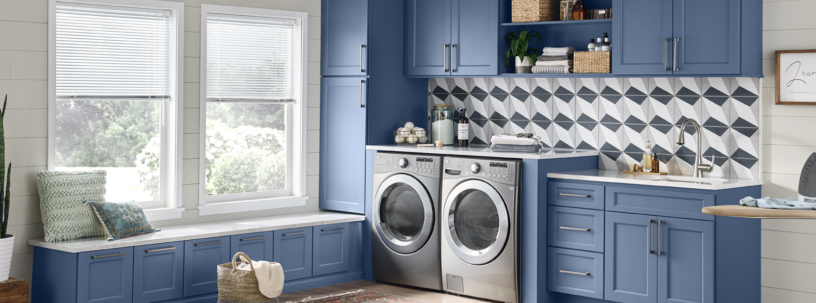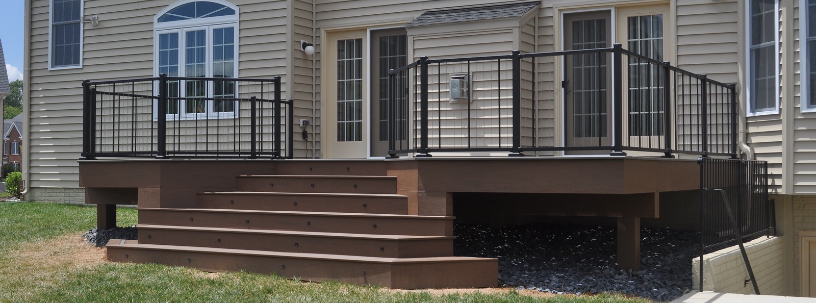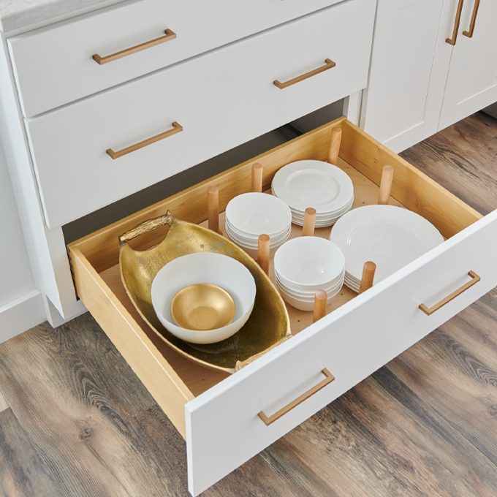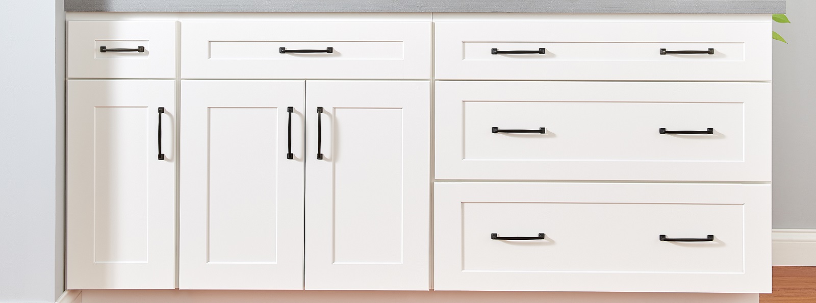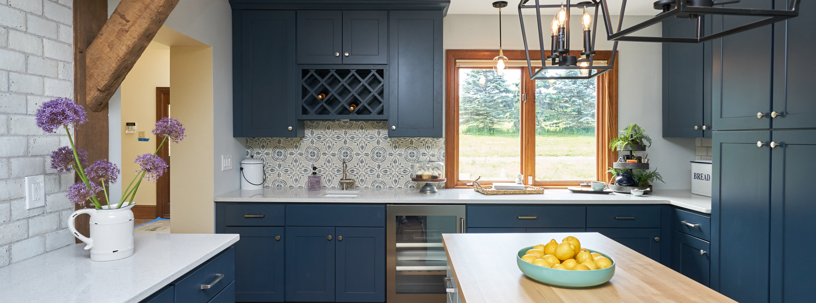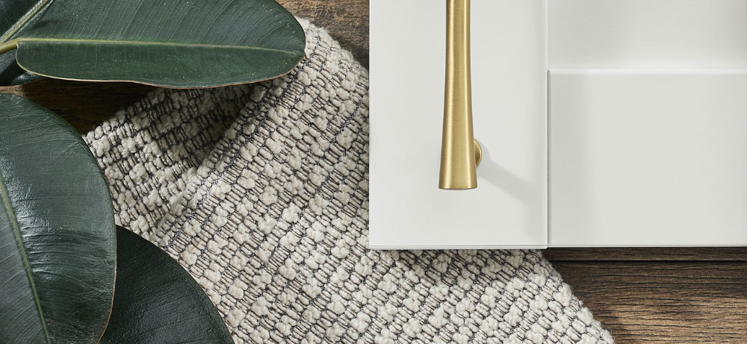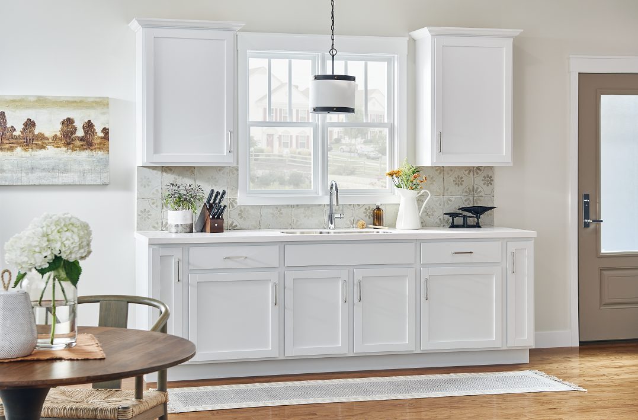
KITCHEN ISLANDS VS. KITCHEN PENINSULAS

Any kitchen renovation needs to focus on layout and functionality as well as design. One of the pivotal decisions you’ll need to make is whether or not to add a kitchen island or peninsula. Both options are great for expanding the function and flow of your kitchen, but which one is better for your home?
While personal preference is essential, you also need to make sure your choice meshes with your living space and lifestyle. In this guide, we’ll explore the key differences between a peninsula and an island, so you can confidently design the kitchen of your dreams.
WHAT IS A KITCHEN ISLAND?
Kitchen islands are a classic and perennially popular element in kitchen layouts. Like the landmass, kitchen islands are free-standing with space surrounding them on all sides — this allows for unrestricted flow of movement between the island and the rest of the kitchen, while creating a spatial barrier between the kitchen and dining or family room in open-plan homes.
If you are looking for a centerpiece and gathering place that will brings friends and family to the kitchen while still providing you with ample space to prep food and cook, a kitchen island is ideal. They work exceptionally well in U or L-shaped kitchens.
ADVANTAGES OF KITCHEN ISLANDS
Consider some of the top reasons why families love kitchen islands:
- Larger workspace: A large island offers extra countertop room for food prep. Imagine a bigger surface for cookie trays and bread-making!
- More storage: Islands provide additional storage. Double up back-to-back cabinets and add a bookshelf at the end for even more storage.
- Extra functionality: In addition to housing a stovetop, microwave and oven, extra island outlets mean more room for smaller appliances.
- Additional seating: Kitchen islands can act as a breakfast bar or dining table so family and friends can sit at stools and enjoy meals together.
- Entertaining value: Islands are perfect for guests to enjoy charcuterie boards and snacks. Add a smaller sink for ice and beverages during parties!
- Modern trend: Homeowners and home buyers want high-tech kitchen islands — at least 63% of current kitchen remodels include an island addition.
KITCHEN ISLAND DISADVANTAGES
While kitchen islands remain a popular design choice, they may not be the right fit for every kitchen:
- Space efficiency: Islands take up a lot of room and are best suited for larger kitchens. In small kitchens, islands can overwhelm the space and disrupt workflow and walkways.
- Cost and complexity: Adding an island with electricity and plumbing to a kitchen without an existing one is a more complicated and costly remodeling project.
WHAT IS A KITCHEN PENINSULA?
A kitchen peninsula is similar to an island in that it provides additional counter space in your kitchen. The difference is that a peninsula is an extension of the existing kitchen cabinets and counters, rather than a free-standing installation with space around it. A kitchen with a peninsula gains significant versatility as a seating area and prep space.
ADVANTAGES OF KITCHEN PENINSULAS
Kitchen peninsulas offer a lot of benefits, especially in smaller kitchens:
- Perfect for small spaces: Peninsulas fit perfectly in galley-style, historical and smaller kitchen footprints where an island isn’t an option.
- Extra workspace: A kitchen peninsula extends the standard countertop potential, providing more space for cooking, baking and entertaining.
- Additional storage: A well-placed peninsula adds more cabinet storage within the ideal work triangle and offers more gadget options.
- Easier to install: Adding or updating a kitchen peninsula is usually more cost-effective and easier to complete during a remodeling project.
- More seating: The extended countertop side of a peninsula can be lined with seating to operate as a bar or dining area.
- Semi-open look: Peninsulas provide a more traditional look and open up a space while still providing some privacy.
KITCHEN PENINSULA DISADVANTAGES
Even though peninsulas offer space-saving solutions for smaller kitchens, there are some potential drawbacks to consider:
- Usable space: A peninsula corner can become a difficult-to-reach “dead space,” limiting countertop usability for cooking prep and storage.
- Maneuverability: Kitchen peninsulas can disrupt traffic flow and access into the kitchen, especially if more than one person wants to use the space.
- Less trendy: Today’s homebuyers prefer the look of an island over a peninsula. Weigh your kitchen’s form, function and space to determine which is best for you.
HOW TO DECIDE WHICH IS RIGHT FOR YOUR KITCHEN
While both options add functionality, there are a few factors to consider when deciding whether you want a peninsula kitchen or island kitchen. Considering these five variables will make the best choice clearer to you:
1. SQUARE FOOTAGE
From a practical standpoint, the size of your kitchen will determine whether an island is a possible option for you. To preserve the flow of movement and avoid creating a cramped area, your kitchen island needs enough clearance on each side for people to pass freely. As this is the minimum, you may still run into a congestion problem if you typically use the kitchen at the same time as other people and frequently need to get around each other. Additionally, if your refrigerator or dishwasher doors open onto the island, you may need more room to accommodate them.
Peninsulas don’t take up as much room as islands in an open kitchen. They are attached-to-the-wall extensions of the kitchen, so the corner placement is very economical in terms of the counter space you get compared to the floor space you give up. In a small kitchen, a peninsula can help add more space and make the greatest use of limited space by adding seating.
A typical peninsula will offer seating for up to three, while kitchen islands usually provide seating for four. A large island can fit a dishwasher, sink and cooktop if you have the room.
2. LAYOUT
When considering the design and layout of your kitchen, you should become familiar with the “work triangle.” The work triangle refers to a conceptual straight line, going from the center of the cooktop to the center of the refrigerator and then back over to the sink. Consider these guidelines to help you decide whether a peninsula or island is best:
- Each leg of the work triangle should be between four and nine feet, and the sum of the three sides should not exceed 26 feet.
- The triangle shouldn’t cut through the peninsula or island by more than one foot.
- In a kitchen with a single sink, the sink should go across from or between the cooktop, prep space or fridge.
- The triangle should not disturb major traffic patterns.
If an island would break the work triangle flow, then it may not be the best option for your space. In some cases, modern kitchen designs can find innovative ways around these guidelines.
3. DESIGN
In terms of design, islands are more versatile than peninsulas. Since islands stand apart from the original kitchen cabinets, they can be used to create dynamic, contrasting design transitions between the kitchen and dining room or living room. Peninsulas, however, look strange when they do not match the colors of the cabinets, counters and hardware. If your renovation involves adding a peninsula without replacing the rest of the cabinetry, it may be challenging or impossible to find an exact match for the extension.
4. INSTALLATION COST
When it comes to peninsula vs. island costs, peninsulas are the clear winner. A peninsula won’t affect the work triangle, so it does not impact design costs, and it typically does not house any appliances. There are also fewer workers and less labor required. Many island installations involve relocating the sink or adding a dishwasher, and some islands even include cooktops. These complexities increase the cost significantly.
5. RESALE VALUE
While many homeowners plan kitchen renovations to enhance their quality of living and get more enjoyment from this central part of the home, a minor remodel like adding an island or peninsula can be a good investment when it comes to resale plans. In competitive markets, a minor kitchen remodel with an average cost of a little over $15,000 can result in a return of more than 100 percent on your investment.
Adding a peninsula or island kitchen to your remodel can make your home more appealing to potential buyers by creating a more open area with more significant usable counter space. It’s easy to tell when thought has been put into a kitchen remodel, and both peninsulas and islands can be evidence of this.
CAN YOU HAVE A PENINSULA AND AN ISLAND IN THE KITCHEN?
If you’re having difficulty choosing if a peninsula or an island is best for your kitchen, the right answer might be both! As long as your space is large enough, you can enjoy the best of both worlds — a kitchen with peninsula and island storage, functionality and style.
During a party, your peninsula can serve as a prep area while you plate hors d’oeuvres for guests on a decorated island. Make dinner at your oversized island while keeping an eye on your kids while they finish homework. If you’ve got the room, adding both will maximize their advantages by offering more flexible zones to accommodate meals, storage, appliances, baking, gathering and more!
To find the nearest dealer, check out our locating tool. Let us know where you’re located and what you’re looking for through our contact form, and we’ll answer any questions you have about kitchen renovations or other home improvements.
FIND A WOLF HOME PRODUCTS DEALER NEAR YOU
If you’re looking to add an island or peninsula kitchen layout to your renovation plans, working with a trustworthy and experienced company is essential to getting the best materials and installation quality. Wolf Home Products has been building a reputation for excellence in home transformation for more than 175 years, and we are proud to put our expertise to work for each customer.
